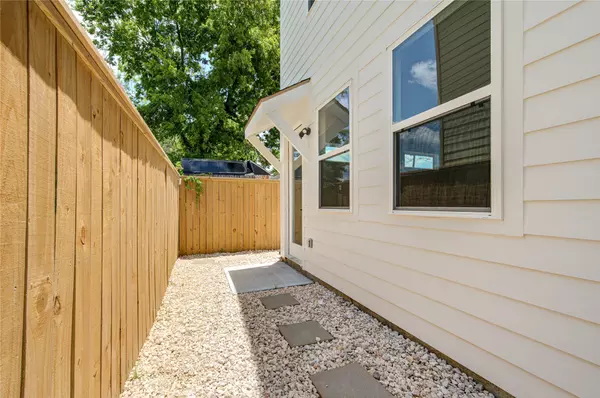$337,900
$329,900
2.4%For more information regarding the value of a property, please contact us for a free consultation.
5513 San Juan ST Houston, TX 77020
3 Beds
3 Baths
1,650 SqFt
Key Details
Sold Price $337,900
Property Type Single Family Home
Sub Type Detached
Listing Status Sold
Purchase Type For Sale
Square Footage 1,650 sqft
Price per Sqft $204
Subdivision San Juan Bautista
MLS Listing ID 10915001
Sold Date 08/25/22
Style Contemporary/Modern,Split Level,Traditional
Bedrooms 3
Full Baths 2
Half Baths 1
Construction Status Under Construction
HOA Y/N No
Year Built 2022
Annual Tax Amount $783
Tax Year 2021
Lot Size 1,999 Sqft
Acres 0.0459
Property Sub-Type Detached
Property Description
Brand new construction near downtown Houston. House is currently under construction. Area is being revitalized with many new constructions/rehab. House offers 3 bedrooms, 2.5 bathrooms, with 2 car attached garage. Features are custom wood cabinets, granite counter tops, primary bathroom with free standing tub and separate shower, along with double sink vanity. Primary bedroom also offers walk in closet. Utility room upstairs near all bedrooms. Complete house is wired video cameras and termite/pest control system.
Location
State TX
County Harris
Area 2
Interior
Interior Features Breakfast Bar, Crown Molding, Double Vanity, High Ceilings, Kitchen Island, Kitchen/Family Room Combo, Pantry, Quartz Counters, Self-closing Cabinet Doors, Self-closing Drawers, Soaking Tub, Separate Shower, Tub Shower
Heating Central, Gas
Cooling Central Air, Electric
Flooring Laminate, Tile
Fireplace No
Appliance Dishwasher, Free-Standing Range, Disposal, Gas Oven, Gas Range, Oven, Tankless Water Heater
Laundry Washer Hookup, Electric Dryer Hookup, Gas Dryer Hookup
Exterior
Exterior Feature Balcony, Fully Fenced, Fence
Parking Features Attached, Garage
Garage Spaces 2.0
Fence Back Yard
Water Access Desc Public
Roof Type Composition
Porch Balcony
Private Pool No
Building
Lot Description Cleared
Story 2
Entry Level Two,Multi/Split
Foundation Slab
Sewer Public Sewer
Water Public
Architectural Style Contemporary/Modern, Split Level, Traditional
Level or Stories Two, Multi/Split
New Construction Yes
Construction Status Under Construction
Schools
Elementary Schools Henderson N Elementary School
Middle Schools Mcreynolds Middle School
High Schools Wheatley High School
School District 27 - Houston
Others
Tax ID 140-095-001-0001
Security Features Prewired,Smoke Detector(s)
Read Less
Want to know what your home might be worth? Contact us for a FREE valuation!

Our team is ready to help you sell your home for the highest possible price ASAP

Bought with Braden Real Estate Group, LLC
${companyName}
Phone





