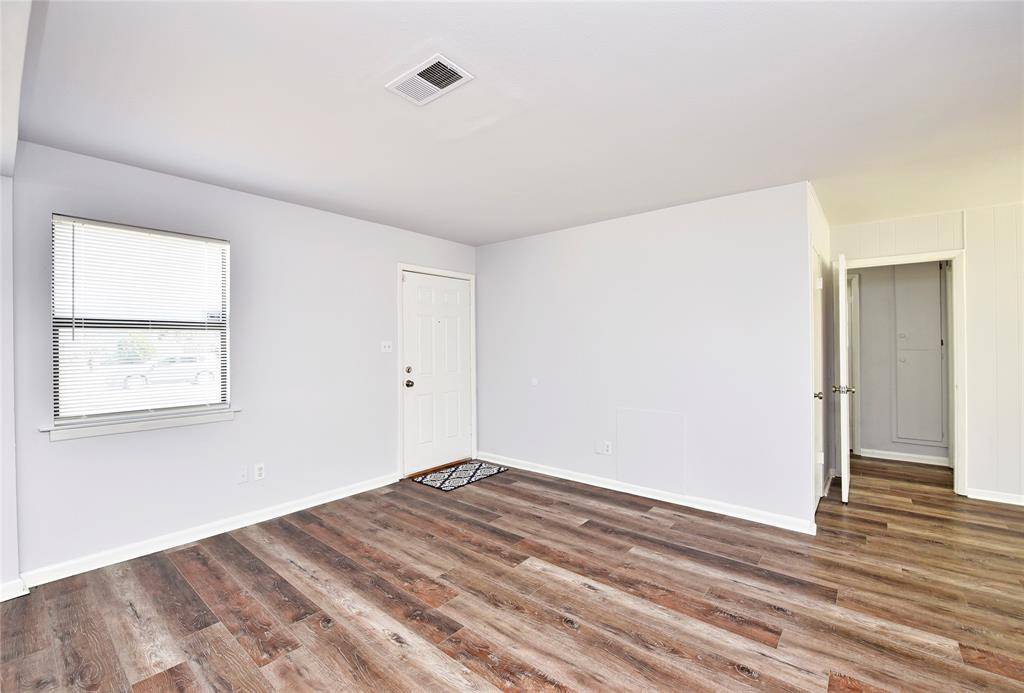$172,000
For more information regarding the value of a property, please contact us for a free consultation.
13926 Candleshade LN Houston, TX 77045
3 Beds
1.1 Baths
1,380 SqFt
Key Details
Property Type Single Family Home
Listing Status Sold
Purchase Type For Sale
Square Footage 1,380 sqft
Price per Sqft $127
Subdivision Post Oak Village
MLS Listing ID 28080300
Sold Date 03/08/25
Style Ranch
Bedrooms 3
Full Baths 1
Half Baths 1
Year Built 1958
Annual Tax Amount $2,566
Tax Year 2024
Lot Size 8,750 Sqft
Acres 0.2009
Property Description
This home was recently redone with LVP flooring throughout, paint, granite in the kitchen with subway tile backsplash, trees trimmed/removed, light fixtures and more. Come see how this home, on a corner lot, gives you a little room to stretch out. The fenced in backyard is great for kids and dogs. Very central location with easy access to Hwy 90, the Sam Houston Toll Road, the Fort Bend Toll road, and 288. Easy access to the Medical Center. This home has an attached carport with direct access to the home. Ready for first time home owners, downsizers or investors. Check out the virtual tour.
Location
State TX
County Harris
Area Five Corners
Rooms
Bedroom Description All Bedrooms Down,Primary Bed - 1st Floor
Other Rooms 1 Living Area, Family Room, Kitchen/Dining Combo, Living Area - 1st Floor, Utility Room in House
Master Bathroom Full Secondary Bathroom Down, Half Bath, Secondary Bath(s): Tub/Shower Combo
Interior
Heating Central Gas
Cooling Central Electric
Flooring Vinyl Plank
Exterior
Exterior Feature Back Yard Fenced, Covered Patio/Deck
Carport Spaces 1
Roof Type Composition
Street Surface Concrete,Curbs,Gutters
Private Pool No
Building
Lot Description Subdivision Lot
Faces East
Story 1
Foundation Slab
Lot Size Range 0 Up To 1/4 Acre
Sewer Public Sewer
Water Public Water
Structure Type Vinyl,Wood
New Construction No
Schools
Elementary Schools Grissom Elementary School
Middle Schools Lawson Middle School
High Schools Madison High School (Houston)
School District 27 - Houston
Others
Senior Community No
Restrictions Deed Restrictions
Tax ID 091-169-000-0025
Ownership Full Ownership
Energy Description Ceiling Fans
Acceptable Financing Cash Sale, Conventional, FHA, VA
Tax Rate 2.1924
Disclosures Sellers Disclosure
Listing Terms Cash Sale, Conventional, FHA, VA
Financing Cash Sale,Conventional,FHA,VA
Special Listing Condition Sellers Disclosure
Read Less
Want to know what your home might be worth? Contact us for a FREE valuation!

Our team is ready to help you sell your home for the highest possible price ASAP

Bought with LPT Realty, LLC
${companyName}
Phone





